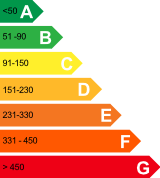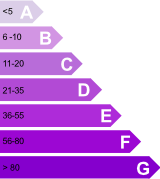3-bedroom in the centre of lovely small town, attached garden.
House for sale in France for:
€ 115.000
Our local agent Andy Portsmouth offers you this characterful 3-bedroom/2-bathroom home on a quiet street in the very centre of L'Isle Jourdain, a lovely scenic small town on the Vienne river, with 5 café-restaurants, bakery, supermarket, pharmacy, schools and doctors. The front of the house faces a field across the street, usually with horses. Behind the house, a secluded garden. You enter the house through the original heavy oak door into a calming entrance hallway, leading to a large living room with logburner opening onto the garden, and the hall continues to the dining room and kitchen. The bright kitchen opens to a shaded terrace ideal for meals, and to the garden. The kitchen is nicely organised with a separate area for coffee and tea-making. From the kitchen, a spacious utility area with sink and WC, and exterior door. There are two staircases. The main staircase leads up from the entrance hallway to the large master bedroom (with dressing room), to a second double bedroom, and to a shower room with WC. The other staircase, through a doorway, leads up from the kitchen to the third bedroom, with ensuite shower room with WC. The house is on mains drains, has double-glazing, up-to-date electrics, and an air to air central heating/cooling installation (air-conditioning) throughout the house (that requires repairs, quote from 2017 for 670 euros). Fibre internet available.
Notre agent local Andy Portsmouth vous propose cette maison de caractère de 3 chambres / 2 salles de bains, située dans une rue calme en plein centre de L'Isle Jourdain, une jolie petite ville pittoresque sur la Vienne, avec 5 cafés-restaurants, boulangerie, supermarché, pharmacie, écoles et médecins . L'avant de la maison fait face à un champ de l'autre côté de la rue, généralement avec des chevaux. Derrière la maison, un jardin clos. Vous entrez dans la maison par la porte en chêne d'origine dans un hall d'entrée, menant à un salon avec poêle à bois ouvrant sur le jardin arrière, ou sur la salle à manger ou la cuisine. La cuisine lumineuse s'ouvre sur une terrasse ombragée idéale pour les repas, puis sur le jardin. La cuisine est bien organisée avec un espace séparé pour le café et le thé. De la cuisine, une buanderie spacieuse avec évier et WC et une porte extérieure. Il y a deux escaliers. L'escalier principal mène du hall d'entrée à la grande chambre de maître (avec dressing), à une deuxième chambre et à une salle de douche avec WC. L'autre escalier, derrière une porte, mène de la cuisine à la troisième chambre, avec salle d'eau attenante avec WC. La maison dispose d'un double vitrage, de l'électricité moderne et d'un système de chauffage/refroidissement central à air climatisation (cela nécessite des réparations). Internet par fibre disponible.
Other information
Energy consumption

Greenhouse gas emissions

Meer weten over dit huis?
You might be thinking: I want to buy this house in France? Then ask for more information without any obligation. Please use the information request form on this page. We are happy to help you to realize the purchase of this house!
