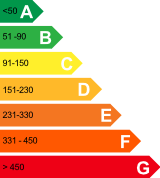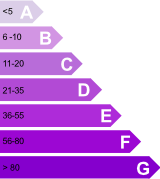Village house (T5) with garage, exterior courtyard and outbuilding
Haus zu verkaufen in Frankreich für:
€ 180.000
Located in the heart of a small Ariège village, less than 5 minutes from Varilhes (all amenities) and access to the dual carriageway, come and discover this pretty stone house, adjoining on both sides, with garage, exterior courtyard (250 m²) and outbuilding to renovate. The property is composed as follows: - On the ground floor: a living room with wood stove (28.5 m²) and a kitchen opening onto the exterior courtyard (courtyard of approximately 250 m²). Adjoining and communicating garage (vehicle access) of more than 36 m². Garage to renovate (on one level) of approximately 55m². - On the 1st floor: 4 bedrooms (23m², 18m², 17m² and 13 m²), a bathroom, a separate toilet and an attic of approximately 47 m². - Convertible attic of approximately 75 m² PVC double glazing, city gas central heating, mains drainage, roof and frame in good condition, fiber optic connection, property tax of 870 euros. Very sought after area, to visit without delay. Information on the risks to which this property is exposed is available on the Georisks website: www.georisks.gouv.fr »
Située en plein coeur d'un petit village Ariégeois, à moins de 5 min de Varilhes ( toutes commodités ) et de l'accés à la " 2x2 voies ", venez découvrir cette jolie maison en pierre, mitoyenne des deux côtés, avec garage, cour extérieure ( 250 m² ) et dépendance à rénover. Le bien se compose ainsi : - Au Rdc: une pièce à vivre avec poêle à bois ( 28.5 m² ) et une cuisine donnant sur la cour extérieure ( cour d'environ 250 m² ). Garage attenant et communiquant ( accés véhicule ) de plus de 36 m². Garage à rénover ( sur un niveau ) d'environ 55m². - Au 1er étage : 4 chambres (23m², 18m², 17m² et 13 m² ), une salle d'eau, un wc indépendant et un grenier à aménager d'environ 47 m². - Combles aménageables d'environ 75 m² Double vitrage Pvc, chauffage central au gaz de ville, tout-à-l'égout, toiture et charpente en bon état, connexion fibre optique, taxe foncière de 870 euros. Secteur trés recherché, à visiter sans tarder. Les informations sur les risques auxquels ce bien est exposé sont disponibles sur le site Géorisques : www.georisques.gouv.fr »
Weitere Informationen
Energieverbauch

Treibhausgasemissionen

Meer weten over dit huis?
Sie denken: Ich möchte vielleicht dieses Haus in Frankreich kaufen? Dann fragen Sie nach weiteren Informationen, ohne Verpflichtung. Bitte verwenden Sie das Kontaktformular auf dieser Seite. Wir helfen Ihnen gerne, den Kauf dieses hauses zu realisieren!
