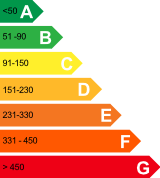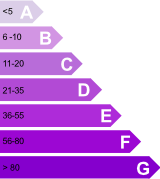Huis te koop in Frankrijk:
Mansion - St Mamet la Salvetat
Huis te koop in Frankrijk voor:
€ 319.000
Magnificent stone mansion of 321m², 7 bedrooms, on a plot of 1500m², with a small house of 29m², in the center of the village, large indoor spa and elevator. The house is located in the center of the village, close to all shops, schools, college, services and only 18km from Aurillac. You arrive in the wooded garden not overlooked, of 1500m² buildable with a large Hangard, you enter the house and arrive in the entrance which serves 3 large bedrooms then a bathroom and WC. You climb the magnificent wooden stairs and arrive in a corridor which serves 2 bedrooms, an office, a bathroom with shower and corner bathtub, then you discover the dining room followed by the kitchen and following the large living room. 28m². Then you discover the 10-person spa, 4/7m, counter-current swimming, integrated music, shower, with a lovely view of the garden. On the 2nd floor you discover 3 bedrooms and WC as well as 2 attics. On the ground floor you will find a laundry room, a large workshop and 2 garages. The 29m² cottage with living room, bedroom and bathroom, has its own access. The roof is slate in very good condition, electric underfloor heating, windows to be redone, review the insulation. This property offers the possibility of making a gite and guest rooms.
Magnifique maison de maître en pierre de 321m², 7 chambres, sur un terrain de 1500m², avec une maisonnette de 29m², en plein centre du village, grand spa intérieur et ascenseur. La maison est située en plein centre du village, proche de tous commerces, écoles, collège, services et à seulement 18km d' Aurillac. Vous arrivez dans le jardin arboré sans vis à vis, de 1500m² constructible avec un grand Hangard, vous rentrez dans la maison et arrivez dans l'entrée qui dessert 3 grandes chambres puis une salles d'eau et WC. Vous montez les magnifiques escaliers en bois et arrivez dans un couloir qui dessert 2 chambres, un bureau, une salle de bain avec douche et baignoire d'angle, puis vous découvrez la salle à manger suivis de la cuisine et en suivant le grand salon de 28m². Puis vous découvrez le spa 10 personnes, de 4/7m, nage contre-courant, musique intégré, douche, avec une jolie vue sur le jardin. Au 2ème étage vous découvrez 3 chambres et WC ainsi que 2 greniers. Au rez-de-chaussée vous découvrez une buanderie, un grand atelier ainsi que 2 garages. La maisonnette de 29m² avec séjour, une chambre et salle d'eau, possède son accès indépendant. Le toit est en lauze en tres bonne état, chauffage au sol électrique, fenêtres à refaire, revoir l'isolation. Ce bien offre la possibilité de faire un gite et des chambres d'hôtes.
Overige informatie
Energieverbruik

Uitstoot van broeikasgassen

Meer weten over dit huis?
Je denkt: Dit huis in Frankrijk zou ik misschien wel willen kopen? Vraag dan nu vrijblijvend meer informatie aan. Gebruik hiervoor het informatieformulier op deze pagina. We helpen je graag verder om de koop van dit huis te realiseren!
