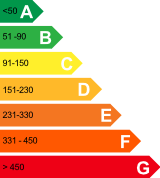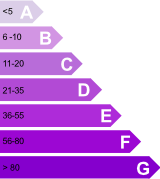Huis te koop in Frankrijk:
Detached house with basement in a village with all amenities, 15 mins to Niort
Huis te koop in Frankrijk voor:
€ 164.500
Situated between Melle and Niort in a village with amenities, this detached property is in need of some refreshment and is habitable straight away. The house faces South West and is set back from the road with a pretty garden to the front. There is also a back garden of good size with a kennel that could also be for a chicken coop. There is a huge basement which could could be converted if required. On the ground floor you will find a good sized fitted kitchen ( the cupboards although painted are in solid oak ), and behind there is a laundry area which could be used to extend the kitchen to make a large kitchen/diner. On the other side of the entrance hall is a large and light living room of 35 m². Part of this could be used to create a further bedroom or study. There is a flue so a wood burner could be added. There are 2 bedrooms, a shower room and separate WC. The basement comprises a garage and very large rooms where there is the oil boiler and a sink. The back garden can also be accessed from the basement as well. The plus ++ Mains drainage, proximity to all amenities, Atlantic coast and beaches in an hour
Située entre Melle et Niort dans un village avec tous commerces, cette propriété individuelle a besoin d'être rafraîchie et est habitable de suite. La maison est exposée sud-ouest et est en retrait de la route avec un joli jardin à l'avant. Il y a également un jardin arrière de bonne taille avec arbres fruitiers et un chenil qui pourrait également servir de poulailler. Il y a un grand sous-sol qui pourrait être converti si nécessaire. Au rez-de-chaussée, vous trouverez une cuisine équipée de bonne taille (les placards, bien que peints, sont en chêne massif), et derrière se trouve une buanderie qui pourrait être utilisée pour agrandir la cuisine et en faire une grande cuisine/salle à manger. De l'autre côté du hall d'entrée se trouve un grand et lumineux salon de 35 m². Une partie de cette pièce pourrait être utilisée pour créer une chambre supplémentaire ou un bureau. Il y a un conduit de cheminée qui permet d'ajouter un poêle à bois. Il y a 2 chambres, une salle d'eau et un WC séparé. Le sous-sol comprend un garage et de très grandes pièces où se trouvent la chaudière et un évier. Le jardin arrière est également accessible depuis le sous-sol. LES PLUS ++ Tout à l'égout, proximité de toutes les commodités, 1h des plages. Les informations sur les risques auxquels ce bien est exposé sont disponibles sur le site Géorisques : www.georisques.gouv.fr »
Overige informatie
Energieverbruik

Uitstoot van broeikasgassen

Meer weten over dit huis?
Je denkt: Dit huis in Frankrijk zou ik misschien wel willen kopen? Vraag dan nu vrijblijvend meer informatie aan. Gebruik hiervoor het informatieformulier op deze pagina. We helpen je graag verder om de koop van dit huis te realiseren!
