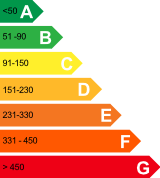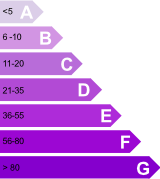Huis te koop in Frankrijk:
Magnificent villa of 330 m² with swimming pool and on 5000 m² of land
Huis te koop in Frankrijk voor:
€ 691.000
Located in a quiet area while being close to shops and the expressway, this villa is a rare property in Ariege due to its volumes, its architecture and its services. The main living room of more than 120m² consists of a living room, dining room and kitchen. Its many south-facing openings make it a bright and pleasant living room while inviting you to enjoy the swimming pool and its various relaxation areas. On the ground floor you will also find a back kitchen and a sleeping area with 3 large bedrooms, a bathroom and 2 toilets. Upstairs: a 60m² games room opening onto a covered terrace, a shower room, a WC and a fourth bedroom. On the plot of over 5,000 m² there is a double garage with a rainwater harvesting system with pump to water the vegetable garden already in place, many fruit trees, a covered area for the barbecue and also an active well. ! basement/garage of 30m² with a cellar. Double glazing, electric shutters, central vacuum, management by home automation system, thermodynamic cumulus, underfloor heating by heat pump. I invite you to discover this quality villa which could seduce you... Information on the risks to which this property is exposed is available on the Georisques website: www.georisques.gouv.fr »
Implantée au calme tout en étant proche de commerces et de la voie rapide, cette villa est un bien rare en Ariège de par ses volumes, son architecture et ses prestations qui assurent un certain standing. La pièce de vie principale de plus de 120m² se compose d'un espace salon, salle à manger et cuisine. Ses nombreuses ouvertures orientée Sud en font un séjour lumineux et agréable à vivre tout en invitant à profiter de la piscine ainsi que de ses différents espaces de détente. Au Rez-de-chaussée vous retrouverez également une arrière cuisine,un bureau et un espace nuit avec 3 grandes chambres, une salle de bain et 2 WC. A l'étage : une salle de jeu de 60m² donnant sur une terrasse couverte, une salle de douche un WC et une quatrième chambre. Sur le terrain de plus de 5 000 m² se trouve un double garage avec un système de récupération d'eau de pluie avec pompe pour arroser le potager déjà en place, de nombreux arbres fruitiers, un espace couvert pour le barbecue et également un puits actif ! sous sol/garage de 30m² avec une cave. Double vitrage, volets roulants électriques, aspiration centralisée, gestion par système domotique, cumulus thermodynamique, chauffage au sol par pompe à chaleur. Je vous invite à découvrir cette villa de qualité qui pourrait vous séduire... Les informations sur les risques auxquels ce bien est exposé sont disponibles sur le site Géorisques : www.georisques.gouv.fr »
Overige informatie
Energieverbruik

Uitstoot van broeikasgassen

Meer weten over dit huis?
Je denkt: Dit huis in Frankrijk zou ik misschien wel willen kopen? Vraag dan nu vrijblijvend meer informatie aan. Gebruik hiervoor het informatieformulier op deze pagina. We helpen je graag verder om de koop van dit huis te realiseren!
