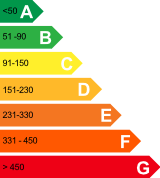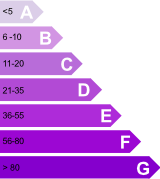Maison à vendre en France:
Auv 1068 : Belle maison habitable et calme, belles vues, 670m2
Maison à vendre en France pour:
€ 169.000
Auv 1068 : Belle maison habitable et calme, belles vues, 670m2 Cette maison seigneuriale est habitable de suite. A noter les belles ouvertures de portes et fenêtres cintrées, réalisées en pierre naturelle, magnifique !
Les menuiseries sont en chêne avec double vitrage, la fosse toutes eaux est conforme, il y a le chauffage central avec une pompe à chaleur avec chauffage au sol et radiateurs à l'étage, des poêles à bois, une véranda, garage, cave, puits, 3 étages habitables. La vue sur les combrailles est garantie car le propriétaire déclare ne pas construire dessus. Il y a 1 maison voisine de l'autre côté de la rue, mais la maison elle-même est entièrement sans vis-à-vis. La route est très calme et non traversante. Dans la maison, il y a un hall d'entrée (1,3m2) avec à droite un cabinet de toilette propre (1m2) avec WC suspendue avec lavabo, et à gauche l'entrée vers le salon très spacieux (25,5m2 et 2m70 de haut). Beau carrelage clair, placard encastré, poêle à bois dans une belle cheminée. A l'arrière se trouve une entrée sur la belle véranda (27m2 et hauteur 2m25 3m) qui n'est ni isolée ni chauffée actuellement. Quelles belles vues, avec parfois les 2 chevaux et le mouton du propriétaire de la parcelle voisine. Sol carrelé avec différents motifs. À côté du salon, il y a un passage de 1m30 de large mène à la cuisine salle à manger joliment aménagée (24m2) avec double évier, armoires de cuisine en forme de L, et en plus du chauffage au sol, il y a aussi un petit poêle à charbon. L'escalier situé au centre mène au 1er étage où se trouve un petit hall sur la gauche (1,2m2) avec accès à la chambre principale, très lumineuse, (25m2, 2m65 de haut), suivie d'une très belle salle de bains (11m2) avec baignoire spa, meuble avec double vasque, WC et très grande douche jet. A droite de l'escalier se trouve une deuxième chambre (13m2) avec lavabo et douche. Le grenier aménagé dispose de 2 autres chambres agréables et spacieuses, accessibles par un escalier raide. Sous la cuisine il y a une cave contenant l'installation moderne pour le système de chauffage central et l’eau chaude. Le terrain n'est pas très grand, mais la maison est bien positionnée au milieu pour qu'il y ait du terrain tout autour, le jardin avant clos est également très agréable.
Auv 1068: Beautiful habitable and quiet house, nice views, 670m2This stately home is immediately habitable. Note the beautiful arched window and door openings, made in natural stone, beautiful!
The windows are in oak with double glazing, the septic tank is compliant, there is central heating with a heat pump with underfloor heating and upstairs radiators, wood stoves, a conservatory, garage, cellar, well, 3 habitable floors.The panoramic view is guaranteed because the owner makes a statement that he will not build on the land around. There is 1 neighboring house across the street, but the house itself is completely free standing.The road is very quiet and not a main road.In the house there is an entrance hall (1.3m2) with on the right side a neat hanging toilet with sink (1m2), and to the left the entrance to the very spacious living room (25.5m2 and 2m70 high). Beautiful light tiles, fitted wardrobe, wood burner in a beautiful fireplace.At the back there is an entrance to the beautiful conservatory (27m2 and height 2m25 3m) which is not insulated or heated for the moment. What a beautiful views, with sometimes the 2 horses and the sheep of the owner of the neighboring plot. Tiled floor with different motifs.In addition to the living room, a passage of 1m30 wide leads to the beautifully furnished kitchen diner (24m2) with double sink, kitchen cabinets in an L-shape, and in addition to the underfloor heating, there is also a small coal stove here.The centrally located staircase leads to the 1st floor where there is a small hall on the left (1.2m2) with access to the master bedroom, very bright, (25m2, 2m65 high), followed by a very nice ensuite bathroom (11m2) with whirlpool, furniture with double sink, toilet and very large rain shower.To the right of the stairs there is a second bedroom (13m2) with sink and shower.The furnished attic has another 2 nice and spacious rooms, accessible via a steep staircase.Under the kitchen there is a cellar containing the modern installation for the central heating and hot water system.The plot is not very big, but the house is nicely built in the middle so that there is land all around, the enclosed front garden is also very nice.
Auv 1068: Prachtig bewoonbaar en rustig gelegen huis, uitzicht, 670m2Dit statige huis is meteen bewoonbaar. Let op de mooie boogvormige raam- en deuropeningen, gemaakt in natuursteen, mooi!
De ramen zijn in eikenhout met dubbel glas, de septic tank is conform, er is CV met een warmtepomp met beneden vloerverwarming en boven radiatoren, houtkachels, een veranda, garage, kelder, waterput, 3 bewoonbare verdiepingen.Het weidse uitzicht is gegarandeerd omdat de eigenaar ervan een verklaring aflegt er niet op te zullen bouwen. Er is 1 buurhuis aan de overkant maar het huis zelf ligt helemaal vrij.Het weggetje is erg rustig en niet doorgaand.In het huis is er een inkomhalletje (1,3m2) met rechts een nette hangtoilet met lavabo (1m2), en links de ingang naar de heel ruime woonkamer (25,5m2 en 2m70 hoog). Mooie lichte tegels, inbouwkast, houtkachel in een mooie haard.Achteraan is er een ingang naar de mooie veranda (27m2 en hoogte 2m25 3m) die niet geïsoleerd of verwarmd is. Wat een mooi uitzicht, met soms de 2 paarden en het schaap van de eigenaar van het buurperceel. Tegelvloer met verschillende motieven.Naast de woonkamer is er via een doorgang van 1m30 breed de mooi ingerichte leefkeuken (24m2) met dubbele spoelbak, keukenkasten in een L-vorm, en buiten de vloerverwarming staat ook hier nog een kleine kolenkachel.De centraal gelegen trap leidt naar de 1ste verdieping waar er links een halletje is (1,2m2) met toegang tot de master bedroom , erg licht, (25m2, 2m65 hoog), met aansluitend een hele mooie badkamer (11m2) met bubbelbad, meubel met dubbele lavabo, hangtoilet en erg grote regendouche.Rechts van de trap is er een tweede slaapkamer (13m2) met lavabo en douche.De ingerichte zolder heeft nog eens 2 mooi ruime kamers, bereikbaar via een steile trap.Onder de keuken is er een kelder met daarin de moderne installatie voor de CV en het warm water.Het perceel is niet heel groot, maar het huis staat mooi in het midden zodat er overal rondom grond is, de afgesloten voortuin is ook erg mooi.
Autres informations
Consommation énergétique

Émissions de gaz à effet de serre

Meer weten over dit huis?
Vous pensez: je voudrais acheter cette maison en France? Alors, demandez plus d'informations sans aucune obligation. S'il vous plaît utiliser le formulaire de information sur cette page. Nous sommes heureux de vous aider à réaliser l'achat de cette maison!
