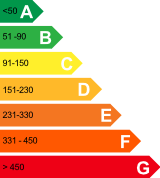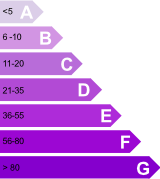Maison à vendre en France:
Bâtiment en bois avec une vue fantastique !
Maison à vendre en France pour:
€ 149.500
Une fantastique opportunité d'acheter un bâtiment en bois actuellement utilisé comme atelier mais qui, avec les autorisations nécessaires, pourrait devenir une fabuleuse maison!Avec une surface d'environ 140M2 et la possibilité d'ajouter une mezzanine, vous pourriez facilement créer une maison moderne avec une vue imprenable et au moins 3 chambres.
Comme le bâtiment se trouve dans le village, nous comprenons qu'il n'y a pas de problème pour demander une autorisation de changement d'utilisation.L'atelier a été construit en 2019 par Artisans et dispose d'un toit isolé, de velux et de fenêtres en aluminium, provisions d'un poêle à bois, de l'électricité dans le bâtiment et de l'approvisionnement en eau sur le terrain. Il faudra créer une évacuation des eaux usées (micro station) la tuyauterie est commencée.Le sol est en béton donc prêt à poser un chauffage par le sol via une pompe à chaleur ou pour un aspect très moderne, du béton poli.Le village est situé au sommet d'une colline offrant une vue magnifique sur la campagne. Une partie du terrain est plate, le reste est en pente avec une zone boisée. La propriété est orientée nord/sud.Nous comprenons qu'il est possible d'étendre la surface au sol du bâtiment pour créer un garage et éventuellement un espace de vie supplémentaire, sous réserve de l'obtention d'un permis de construire.Le terrain environnant est non constructible, vous ne perdrez donc jamais votre vue.Il s'agit d'une toile vierge prête à créer la maison de vos rêves.
A fantastic opportunity to purchase a wooden building currently used as a workshop but, with the necessary permissions, could become a fabulous home!With a floor area of approximately 140M2 and the potential to add a mezzanine, you could easily create a modern home with stunning views and at least 3 bedrooms.
As the building is in the village, we understand there is no problem applying for change of use permission.The workshop was built in 2019 by Artisans and has an insulated roof, velux windows and aluminium windows, provision for a wood burning stove, electricity in the building and water supply in the grounds. It will be necessary to create a sewage disposal system (micro station) the pipework has already been started.  The floor is concrete, so it's ready for underfloor heating via a heat pump or, for a very modern look, polished concrete.The village is situated at the top of a hill with a magnificent view over the countryside. Part of the land is flat, the rest sloping with a wooded area. The property faces north/south.We understand that there is potential to extend the footprint of the building to create a garage and possibly additional living space, subject to planning permission.The surrounding land is non constructible, so you'll never lose your view.This is a blank canvas ready to create the home of your dreams.
Een fantastische kans om een houten gebouw te kopen dat momenteel wordt gebruikt als werkplaats, maar dat met de benodigde vergunningen een fantastisch huis kan worden!Met een vloeroppervlak van ongeveer 140 m2 en de mogelijkheid om een mezzanine toe te voegen, kun je gemakkelijk een modern huis creëren met prachtig uitzicht en minstens 3 slaapkamers.
Aangezien het gebouw in het dorp staat, begrijpen we dat het geen probleem is om een gebruiksvergunning aan te vragen.De werkplaats is in 2019 gebouwd door Artisans en heeft een geïsoleerd dak, veluxramen en aluminium ramen, voorziening voor een houtkachel, elektriciteit in het gebouw en watervoorziening op het terrein. Er zal een rioleringssysteem (micro-installatie) moeten worden aangelegd; met het leidingwerk is al begonnen.De vloer is van beton, dus klaar voor vloerverwarming via een warmtepomp of, voor een heel moderne look, gepolijst beton.Het dorp ligt op de top van een heuvel met een prachtig uitzicht over het landschap. Een deel van het land is vlak, de rest glooiend met een bebost gebied. Het huis ligt op het noorden en zuiden.We hebben begrepen dat er mogelijkheden zijn om de voetafdruk van het gebouw uit te breiden om een garage en mogelijk extra woonruimte te creëren, afhankelijk van de bouwvergunning.Het omringende land is onbebouwbaar, dus je zult je uitzicht nooit verliezen.Dit is een leeg canvas, klaar om het huis te creëren
Autres informations
Consommation énergétique

Émissions de gaz à effet de serre

Meer weten over dit huis?
Vous pensez: je voudrais acheter cette maison en France? Alors, demandez plus d'informations sans aucune obligation. S'il vous plaît utiliser le formulaire de information sur cette page. Nous sommes heureux de vous aider à réaliser l'achat de cette maison!
