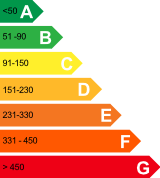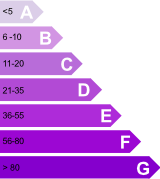House for sale in France:
Auv 953: Village house, workshop, courtyard, outbuilding
House for sale in France for:
€ 54.500
Auv 953: Village house, workshop, courtyard, outbuilding This building used to be a bakery with living quarters, but the bakery is no longer there. The building can be transformed into a very spacious house, a house with a workshop, you can restart a business there, the possibilities are numerous.
There is a garden - courtyard. The house has a spacious entrance hall (15.5m2) behind double glazed doors, with beautiful tiled floors, the stairs leading to the first floor. On the left there is the old bakery (18m2), we could consider breaking the partition to create a beautiful space with lots of light thanks to the bay windows. To the right there is a living room (13.5m2) with a partition at the back and an old kitchen (8.5m2), this space could also become a beautiful set. On the first floor there is an L-shaped hallway (8m2). On the right there are 2 bedrooms of 15 and 7.5m2 And on the left there is an old living room (23m2) with marble fireplace, with 2 windows to the front, beautiful oak parquet. Behind this, there is a beautiful bedroom with a fireplace (14.5 m2), a recent separate toilet (3.5 m2) and a recent shower room (7m2) with walk-in shower, sink. Behind the shower is a staircase leading to a bedroom above (15m2) with sink. Access by the attic also by another staircase. View of the church. Large attic, the facade has a relatively new roof, the roof at the back is older but in good condition. The large workspace where the bakery was located has areas of 45m2, with an additional 13m2 at the rear, followed by a courtyard and an outbuilding. Old WC, boiler room (5.5m2) with old boiler for oil central heating and old bathroom (3m2), another room (12.5m2) with double door opening onto the courtyard. Very spacious, many options.
Auv 953 : Maison de village, atelier, cour, dépendance Ce bâtiment était une boulangerie avec habitation, mais la boulangerie n'est plus là. Le bâtiment peut être transformé en une maison très spacieuse, maison avec atelier, on peut y redémarrer une entreprise, les possibilités sont nombreuses.
Il y a un jardin - cour. La maison a un hall d'entrée spacieux (15,5 m2) derrière de doubles portes vitrées, avec de beaux sols carrelés, les escaliers menant au premier étage. Sur la gauche il y a l'ancienne boulangerie (18m2), on pourrait envisager de casser la cloison pour créer un bel espace avec beaucoup de lumière grâce aux baies vitrées. A droite il y a un séjour (13,5 m2) avec une cloison à l'arrière et une ancienne cuisine (8,5m2), cet espace pourrait également devenir 1 bel ensemble. Au premier étage, il y a un couloir en L (8m2). A droite il y a 2 chambres de 15 et 7,5m2 Et à gauche il y a un ancien séjour (23m2) avec cheminée en marbre, avec 2 fenêtres à l'avant, beau parquet en chêne. Derrière cela, il y a une belle chambre avec une cheminée (14,5 m2), des toilettes séparées récentes (3,5 m2) et une salle d’eau récente (7m2) avec douche à l'italienne, lavabo. Derrière la douche se trouve un escalier menant à une chambre au-dessus (15m2) avec lavabo. Accès par le grenier également par un autre escalier. Vue sur l'église. Grand grenier, la façade a une toiture relativement neuve, la toiture à l'arrière est plus ancienne mais en bon état. Le grand espace de travail où se trouvait la boulangerie a des espaces de 45m2, avec 13m2 supplémentaires à l'arrière, suivi d'une cour et d'une dépendance. WC ancien, chaufferie (5,5m2) avec ancienne chaudière pour le chauffage central au fuel et ancienne salle d’eau (3m2), une autre pièce (12,5m2) avec double porte donnant sur la cour. Très spacieux, de nombreuses options.
Auv 953: Dorpshuis, werkplaats, binnenplaats, bijgebouw Dit pand was vroeger een bakkerij met woonruimte, maar de bakkerij is er niet meer. Het pand kan omgetoverd worden tot een zeer ruime woning, een woning met een werkplaats, u kunt er een bedrijf starten, de mogelijkheden zijn talrijk.
Er is een tuin - binnenplaats. De woning heeft een ruime inkomhal (15,5m2) achter dubbele glazen deuren, voorzien van mooie tegelvloeren, de trap naar de eerste verdieping. Links is er de oude bakkerij (18m2), we zouden kunnen overwegen om de scheidingswand te doorbreken om een mooie ruimte te creëren met veel licht dankzij de erkers. Aan de rechterkant is er een woonkamer (13.5m2) met een scheidingswand aan de achterkant en een oude keuken (8.5m2), deze ruimte zou ook een mooie set kunnen worden. Op de eerste verdieping is er een L-vormige hal (8m2). Rechts zijn er 2 slaapkamers van 15 en 7,5m2 En aan de linkerkant is er een oude woonkamer (23m2) met marmeren schouw, met 2 ramen aan de voorzijde, prachtig eiken parket. Hierachter bevindt zich een mooie slaapkamer met open haard (14,5 m2), een recent apart toilet (3,5 m2) en een recente doucheruimte (7m2) met inloopdouche, lavabo. Achter de douche is een trap die leidt naar een slaapkamer boven (15m2) met wastafel. Toegang via de zolder ook via een andere trap. Zicht op de kerk. Grote zolder, de gevel heeft een relatief nieuw dak, het dak aan de achterkant is ouder maar in goede staat. De grote werkruimte waar de bakkerij was gevestigd heeft een oppervlakte van 45m2, met aan de achterzijde nog eens 13m2, gevolgd door een binnenplaats en een bijgebouw. Oud toilet, stookruimte (5,5m2) met oude ketel voor centrale verwarming op olie en oude badkamer (3m2), nog een kamer (12,5m2) met dubbele deur naar de binnenplaats. Zeer ruim, veel mogelijkheden.
Other information
Energy consumption

Greenhouse gas emissions

Meer weten over dit huis?
You might be thinking: I want to buy this house in France? Then ask for more information without any obligation. Please use the information request form on this page. We are happy to help you to realize the purchase of this house!
