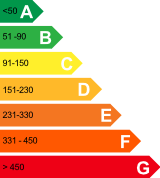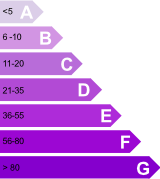House for sale in France:
Stone Village House with terrace & garage - VILLEFRANCHE-DE-PANAT LAKE
House for sale in France for:
€ 189.000
Rare product: on the Lévézou Plateau, -2 hours from Montpellier, Type T9 stone house, in Villefranche-de-Panât, in the heart of a village with active community life all year round, at walking distance from the lake and to all services and shops (schools, bank, postal office, gas station, doctor's office, press, bakery, butcher, grocery store, drugstore, restaurants). This building represents a real opportunity, whether for a family home, or for a rental land investment (annual or seasonal), or even, for the development of a professional activity (construction, medical, commercial, automotive and others) within the confines of the garage, previously used as a workshop From the entrance, you can access either the garage on the side via an independent door, or directly to the upper floors, with 1 flat per floor. On the 1st floor, a renovated apartment, approximately 85m², bright and with refined finishes. Composed of a large kitchen with dining area, a living room, two beautiful bedrooms and an office / study room giving access to a west-facing terrace of approximately 30m², ideal for afternoon sunbathing or evening aperitifs. Only the bathroom remains to be renovated on this level (connections ready) On the 2nd floor, a second apartment with the same surface area, but with a different distribution: A kitchen to be finished fitting out (some elements already existing) with an opening onto the living room. Then, 4 bedrooms, 1 of which could be removed and annexed to the living room, in order to enlarge the living room. On the ground floor: a large garage of + 120m² with high ceilings, with a small office, WC and 4m wide sliding gate, ideal for storing bulky equipment, vehicles, tools. In the basement: a cellar of the same surface area, accessible by a hatch from the interior, or by an exterior door on the street side via a small courtyard, ideal for all types of deliveries. Collective sanitation (mains sewer) Slate roof in very good condition (redone 6 years ago) Insulation: Stone walls 60cm. Double argon PVC double glazing throughout with insulating aluminum solar roller shutters. R2 Wood Wool on the ceiling. Cellulose wadding + wood wool felt between the floor and the PVC parquet, ensuring thermal and sound insulation between the apartments Recent inertia radiators. A pellet stove will be installed before the sale in order to improve the energy rating of the building. An electrical panel with circuit breakers worth around 1700 ready to install included in the sale. 2 new water heater: 1 of 300L and 1 of 100L for the apartment on the 2nd floor. Information on the risks to which this property is exposed is available on the Géorisks website: www.georisks.gouv.fr
Produit rare: sur le Plateau du Lévézou, à -2h de Montpellier, Maison en pierre de type T9, à Villefranche-de-Panât, au cur d'un village à la vie associative active toute l'année, à deux pas du Lac et proche de tous services et commerces (écoles, banque, bureau postal, station-service, cabinet médical, presse, boulangerie, boucherie, épicerie, droguerie, tabac, restaurants). Cette bâtisse représente une véritable opportunité, que ce soit pour une maison familiale, ou pour un investissement foncier locatif (annuel ou saisonnier), ou voire même, pour le développement d'une activité professionnelle (btp, médical, commerce, automobile et autres) dans l'enceinte du garage, utilisé antérieurement à usage d'atelier. Depuis l'entrée, on accède, soit au garage sur le côté grâce à une entrée indépendante, soit directement aux étages, avec 1 logement par étage. Le bâti est construit de sorte que seuls les murs d'enceinte sont porteurs, il est donc tout à fait possible de supprimer certaines cloisons afin d'élargir les pièces de vie, voire même, transformer les 2 apprtements en 1 seul grand loft. Au 1er étage, un appartement refait à neuf, d'environ 85m², lumineux et aux finitions raffinées. Composé d'une vaste cuisine avec coin salle à manger, un salon, deux belles chambres et un bureau donnant accès à une terrasse d'environ 30m² orientée Ouest, idéale pour les bains de soleil d'après-midi ou les apéros en soirée. Seule la salle d'eau reste à rénover sur ce niveau (raccordements prêts). Au 2ème étage, un deuxième appartement à la superficie identique, mais à la distribution différente: Une cuisine à finir d'aménager (certains éléments déjà existants) avec une ouverture donnant sur le salon. Puis, 4 chambres dont 1 qui pourrait être supprimée et annexée au salon, afin d'agrandir la pièce de vie. Au RDC: un vaste garage de + 120m² disposant d'une belle hauteur sous plafond, avec bureau, WC et portail coulissant de 4m de large, idéal pour stocker du matériel volumineux, véhicules, outillage. En sous-sol: une cave de la même superficie, accessible par une trappe depuis l'intérieur, ou par une porte extérieure côté rue par une petite cour, idéale pour tout type de livraisons. Cet espace constitue une véritable opportunité pour le développement d'une activité professionnelle. Côté technique: Assainissement collectif (tout-à-l'égout) Toiture en ardoises en très bon état (refaite il y a 6 ans) Isolation: Murs en pierre 60cm. Double vitrage PVC double argon de partout avec volets roulants solaires en Alu isolant. Laine de Bois R2 au plafond. Ouate de cellulose + feutrine de laine de bois entre le plancher et le parquet PVC, assurant une isolation thermique et phonique entre les appartements. Radiateurs à inertie récents. Un poêle à granulés sera installé avant la vente afin d'améliorer la note énergétique de la bâtisse. Un tableau électrique à disjoncteurs d'une valeur d'environ 1700 prêt à faire installer inclus dans la vente. 2 Cumulus neufs: 1 de 300L et 1 de 100L pour l'appartement du 2ème étage. Les informations sur les risques auxquels ce bien est exposé sont disponibles sur le site Géorisques : www.georisques.gouv.fr »
Other information
Energy consumption

Greenhouse gas emissions

Meer weten over dit huis?
You might be thinking: I want to buy this house in France? Then ask for more information without any obligation. Please use the information request form on this page. We are happy to help you to realize the purchase of this house!
