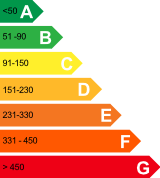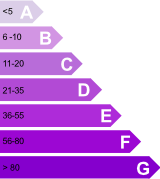House for sale in France:
House - Lapanouse
House for sale in France for:
€ 229.500
In a dead end, located in Lapanouse at the gate of Severac le chateau and Palanges, house from 2008, of 114m² on a plot of 625m², composed of 4 bedrooms as well as a large office, with very low energy consumption, this house offers all the necessary comfort also thanks to its proximity to services, shops, schools and college. You arrive in the entrance and discover a beautiful living area, opening onto a fully equipped American kitchen. The living room is very bright and pleasant, benefiting from a pellet stove, 2 large bay windows opening onto a 30m² terrace with barbecue. Following a 7m² laundry room from the kitchen, you continue onto a 15m² parental suite with a bathroom. Upstairs the corridor serves the 3 bedrooms and the office as well as the bathroom with WC. this house is very well insulated, no work required, electricity up to standards, electric roller shutter, electric heating with reversible air conditioning, crawl space, fully equipped kitchen, fiber. the exterior is planted with fruit trees (apple, plum, cherry), a garden shed transformed into a garage with electric closure. Information on the risks to which this property is exposed is available on the Georisks website: www.georisks.gouv.fr »
Dans une impasse, situé à Lapanouse au porte de Séverac le château et des Palanges, maison recente de 114m² sur un terrain de 625m², composé de 4 chambres ainsi qu'un grand bureau, avec une consommation énergétique très faible, cette maison offre tous le confort nécessaire grâce à sa proximité des services, commerces, écoles et collège. Vous arrivez dans l'entrée et découvrez un bel espace séjour, donnant sur une cuisine américaine tout équipé. Le séjour est très lumineux et agréable, bénéficiant d'un poêle à granulée, 2 grandes baie vitrée donnant sur une terrasse de 30m² avec barbecue. En suivant sur la cuisine une buanderie de 7m², puis vous continuez sur une suite parental de 15m² avec une salle d'eau. A L'étage le couloir dessert les 3 chambres et le bureau ainsi que la salle de bain avec WC. cette maison est très bien isolée, aucun travaux à prévoir, électricité aux normes, volet roulant électrique, chauffage électrique avec clim réversible, vide sanitaire, cuisine toute équipée, fibre. l'extérieur est arboré d'Arbre fruitier (pommier, prunier, cerisier), un abris de jardin transformé en garage avec fermeture électrique d'environ 20m² Les informations sur les risques auxquels ce bien est exposé sont disponibles sur le site Géorisques : www.georisques.gouv.fr »
Other information
Energy consumption

Greenhouse gas emissions

Meer weten over dit huis?
You might be thinking: I want to buy this house in France? Then ask for more information without any obligation. Please use the information request form on this page. We are happy to help you to realize the purchase of this house!
