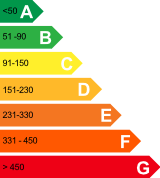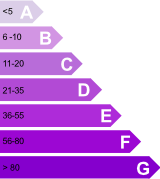House for sale in France:
Renovated farmhouse with outbuildings - WEST AVEYRON
House for sale in France for:
€ 349.000
Come and discover this renovated stone farmhouse, with terrace and veranda, benefiting from a south-facing orientation, quiet, with no close neighbors, in the beautiful Aveyron countryside, less than 10 km from all services and shops and halfway -distance between Rodez and Albi. This rural complex typical of the region is made up of a house, a barn, and two additional outbuildings ideally used for the storage of vehicles, tools, and equipment, all floors of which have a concrete slab. . The land of + 2,800 m2 is flat and enclosed, suitable for a swimming pool, equipped with a well and an integrated watering system. The main house is housed in the old stable. After crossing a veranda located on the old barn rise, a cathedral living room of + 70 m2 with exposed beams and an old size fireplace equipped with a small freight elevator used to bring up the wood from the cellar. A bright, fully equipped kitchen of +32 m2, with a small pantry area. Next, a master bedroom with en-suite bathroom, separate toilet and dressing room. On the other side, 2 other bedrooms on one level with bathroom and separate WC. On the 1st floor, a new bedroom with its bathroom. And above, the favorite place for children and young people: large dormitory in the attic. In the basement: 160 m2 of perfectly concreted cellars, serving as a workshop, large storage space, summer kitchen, laundry room, etc. The gîte is located in the old house and can accommodate 6 travelers. a pretty living room with dining room and open kitchen on the ground floor opening onto a rear terrace with breathtaking views of the countryside. Upstairs, two beautiful bedrooms with bathroom. Above, a 3rd bedroom in the attic. Outside, the outbuildings: A barn and an old pigsty used as a garage, storage of equipment and tools for the garden. Most : The slate roofs (1 in steel tray) are in good condition. The buildings are fully fitted out - exposed beams - cut stone - converted attic - old cut fireplace with wood lift (from the cellar) Dependencies: 2 garages + 1 lean-to (in a former pigsty) + 1 terrace + 1 veranda Land: Flat and enclosed 2,800m2 (swimming pool) - well on the property - integrated automatic watering Car park : 2 garages + 1 lean-to + exterior: at least 5 additional spaces. Individual heating: - residential house: heat pump + insert (installed inside a large chimney) - gîte: electric radiators Sanitation: compliant microstation Hot water: provided by a thermodynamic water heater Joinery: PVC double glazing + Rolling and manual shutters Fully equipped kitchen Air conditioning - central aspiration Numerous cupboards and storage space - Workshop and barns with concrete floor - summer kitchen + laundry room + storage DPE C - GES C Information on the risks to which this property is exposed is available on the Géorisks website: www.georisks.gouv.fr »
Venez découvrir ce corps de ferme en pierre, rénové, avec terrasse et véranda, bénéficiant d'une orientation plein sud, au calme, sans voisins proches, dans la belle campagne aveyronnaise, à moins de 10 km de tous services et commerces et à mi-distance entre Rodez et Albi. Cet ensemble rural typique de la région est composé d'une maison, d'une grange, et de deux dépendances supplémentaires idéalement utilisées pour le stockage de véhicules, d'outillage, et de matériel, dont tous les sols disposent d'une dalle bétonnée. Le terrain de + 2.800 m2 est plat et clos, piscinable, doté d'un puits et d'un système d'arrosage intégré. la maison principale est aménagée dans l'ancienne étable. Après avoir franchi une véranda située sur l'ancienne montée de grange, un séjour cathédrale de + 70 m2 avec poutres apparentes et une ancienne cheminée de taille équipée d'un petit monte-charge utilisé pour monter le bois depuis la cave. Une cuisine lumineuse de + 32 m2 entièrement équipée, avec un petit coin cellier. En suivant, une chambre parentale avec salle d'eau en-suite, WC indépendant et dressing. De l'autre côté, 2 autres chambres de plain-pied avec salle d'eau et WC indépendant. Au 1er étage, une nouvelle chambre avec sa salle d'eau. Et au-dessus, l'endroit préféré des enfants et des plus jeunes: grand dortoir sous les combles. Au sous-sol: 160 m2 de caves parfaitement bétonnées au sol, servant d'atelier, d'espace de stockage volumineux, cuisine d'été, buanderie etc. Le gîte, lui, est aménagé dans l'ancienne maison et peut accueillir 6 voyageurs. un joli séjour avec salle à manger et cuisine ouverte au rdc donnant sur une terrasse arrière avec vue imprenable sur la campagne. À l'étage, deux belles chambres avec salle d'eau. Au-dessus, une 3ème chambre sous les combles. À l'extérieur, les dépendances: Une grangette et une ancienne porcherie servant de garage, de stockage de matériel et d'outillage pour le jardin. Les plus : Les toitures en ardoise (1 en bac acier) sont en bon état. Les bâtiments sont entièrement aménagés - poutres apparentes - pierres de taille - combles aménagés - ancienne cheminée de taille avec monte-charge pour le bois (depuis la cave) Dépendances: 2 garages + 1 appentis (dans une ancienne porcherie) + 1 terrasse + 1 véranda Terrain: plat et clos de 2.800m2 (piscinable) - puits sur la propriété - arrosage automatique intégré Parking: 2 garages + 1 appentis + ext: au moins 5 places suppl. Chauffage individuel: - maison d'habitation : PAC + insert (installé à l'intérieur d'une cheminée de taille) - gîte: radiateurs elec Assainissement: microstation conforme Eau chaude: assurée par un chauffe-eau thermodynamique Menuiseries: Double vitrage PVC + Volets roulants et manuels Cuisine entièrement équipée Air conditionné - aspiration centralisée nombreux placards et rangements - atelier et granges avec sol béton - cuisine d'été + buanderie + stockage DPE C - GES C Les informations sur les risques auxquels ce bien est exposé sont disponibles sur le site Géorisques : www.georisques.gouv.fr »
Kom en ontdek deze gerenoveerde stenen boerderij, met terras en veranda, op het zuiden gelegen, rustig, zonder directe buren, op het prachtige platteland van Aveyron, op minder dan 10 km van alle voorzieningen en winkels en halverwege de afstand tussen Rodez en Albi. Dit landelijke complex, typisch voor de regio, bestaat uit een huis, een schuur en twee extra bijgebouwen, ideaal gebruikt voor de opslag van voertuigen, gereedschap en uitrusting, waarvan alle verdiepingen een betonnen plaat hebben. Het terrein van + 2.800 m2 is vlak en omheind, geschikt voor een zwembad, voorzien van een waterput en een geïntegreerd irrigatiesysteem. Het hoofdhuis bevindt zich in de oude stal. Na het oversteken van een veranda gelegen op de oude schuur, komt u in een kathedraalwoonkamer van + 70 m2 met balkenplafond en een oude open haard uitgerust met een kleine goederenlift die wordt gebruikt om het hout uit de kelder naar boven te halen. Een lichte, volledig uitgeruste keuken van +32 m2, met een kleine bijkeuken. Vervolgens een hoofdslaapkamer met en-suite badkamer, apart toilet en kleedkamer. Aan de andere kant, 2 andere slaapkamers op één niveau met badkamer en apart toilet. Op de 1e verdieping een nieuwe slaapkamer met badkamer. En vooral de favoriete plek van kinderen en jongeren: grote slaapzaal op zolder. In de kelder: 160 m2 perfect betonnen kelders, dienstdoend als werkplaats, grote opslagruimte, zomerkeuken, wasruimte, enz. De gîte bevindt zich in het oude huis en biedt plaats aan 6 reizigers. Een mooie woonkamer met eetkamer en open keuken op de begane grond met toegang tot een achterterras met adembenemend uitzicht op het platteland. Boven twee mooie slaapkamers met badkamer. Boven een 3e slaapkamer op zolder. Buiten de bijgebouwen: Een schuur en een oude varkensstal gebruikt als garage, opslag van apparatuur en gereedschap voor de tuin. Meest: De leien daken (1 in stalen bak) zijn in goede staat. De gebouwen zijn volledig ingericht - balkenplafond - gehouwen steen - verbouwde zolder - oude open haard met houtlift (uit de kelder) Afhankelijkheden: 2 garages + 1 aanbouw (in voormalige varkensstal) + 1 terras + 1 veranda Grond: Vlak en afgesloten 2.800m2 (zwembad) - waterput op het terrein - geïntegreerde automatische irrigatie Parkeerplaats: 2 garages + 1 aanbouw + buitenkant: minstens 5 extra plaatsen. Individuele verwarming: - woonhuis: warmtepomp + insert (geïnstalleerd in een grote schoorsteen) - gîte: elektrische radiatoren Sanitaire voorzieningen: conform microstation Warm water: geleverd door een thermodynamische boiler Schrijnwerkerij: PVC dubbele beglazing + Rolluiken en handmatige rolluiken Volledig ingerichte keuken Airconditioning - centrale aspiratie Talrijke kasten en opbergruimte - Werkplaats en schuren met betonvloer - zomerkeuken + wasruimte + berging DPE C - GES C Informatie over de risico's waaraan dit onroerend goed is blootgesteld, is beschikbaar op de website van Géoriss: www.georisks.gouv.fr »
Other information
Energy consumption

Greenhouse gas emissions

Meer weten over dit huis?
You might be thinking: I want to buy this house in France? Then ask for more information without any obligation. Please use the information request form on this page. We are happy to help you to realize the purchase of this house!
