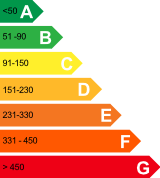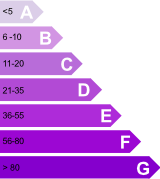House for sale in France:
CHARACTER PROPERTY!!
House for sale in France for:
€ 499.200
Location, location, location! This beautiful farmhouse is surrounded by a dream landscape. Without any nuisance, without neighbours, the beautiful village of Villebois-Lavalette with its fortified castle is only 4 km away. Typical for the farms of yesteryear, the dwelling house, the barns, the lean-tos, the sheds, the workshops bend around a vast interior courtyard, entirely closed by a wall, accessible by two gates. Only meadows and hilly fields on the horizon!! With a living area of 220m², the house consists on the ground floor of a kitchen open to the dining room of 34m², a living room of 24m², a living room of 30m² with an office and of a toilet. An extension of 74m² could be envisaged, as there are several rooms on the ground floor not yet put into condition. On the first floor a large landing leads to 3 bedrooms (16 to 22.23m²) and a shower room. The house is insulated, double glazed wooden frames, oil fired central heating, south orientation. A big plus for this property is the abundance of rural buildings such as the 516m² of closed and covered outbuildings all with electricity, plus the 2 hangars of 160 and 110m². This farmhouse also has an above ground swimming pool (sand filter, heat pump) and a water tower which supplies all the water. All on a plot of 2 ha. A very exceptional dominant property in such an exceptional location!
Emplacement, emplacement, emplacement! Ce beau corps de ferme, à remettre à son goût, se baigne dans un paysage de rêve. Sans aucune nuisance, sans voisins, le beau village Villebois-Lavalette avec son château fortifié à 4 km seulement. Typiquement pour les fermes d'antan, la maison d'habitation, les granges, les appentis, les hangars, les ateliers se plient autour d'une vaste cour intérieure, entièrement fermée par un mur, accessible par deux portails. Que des prés et des champs vallonnés à l'horizon !! Avec une surface habitable de 220m², la maison d'habitation se compose au rez-de-chaussée d'une cuisine ouverte sur la salle à manger de 34m², d'un salon de 24m², d'un séjour de 30m² avec un bureau et d'un WC. Un agrandissement de 74m² pourrait être envisagé, comme il y plusieurs pièces au rez-de-chaussée pas encore mises en état. Au premier étage un grand pallier dessert 3 chambres (16 à 22, 23m²) et d'une salle d'eau. La maison est isolée, huisseries en bois double vitrage, chauffage centrale au fuel, orientation plein Sud. Un grand plus pour cette propriété est l'abondance en bâtiments rurales comme p.e. les 516m² de dépendances fermées et couvertes disposant toutes de l'électricité, plus le 2 hangars de 160 et 110m². Ce corps de ferme dispose également d'une piscine hors sol (filtre à sble, PAC) et d''un château d'eau qui alimente toutes les eaux. Le tout sur un terrain de 2 ha. Une propriété dominante bien exceptionnelle dans un endroit aussi exceptionnel!
Ligging, ligging, ligging! Deze prachtige woonboerderij, om naar wens te restaureren, is omgeven door een droomlandschap. Zonder enige overlast, zonder buren, ligt het mooie dorp Villebois-Lavalette met zijn versterkte kasteel op slechts 4 km afstand. Typisch voor de boerderijen van weleer, het woonhuis, de schuren, de afdaken, de loodsen, de werkplaatsen buigen rond een uitgestrekte binnenplaats, volledig afgesloten door een muur, toegankelijk via twee poorten. Alleen weilanden en heuvelachtige velden aan de horizon!! Met een bewoonbare oppervlakte van 220m² bestaat het huis op de begane grond uit een open keuken naar de eetkamer van 34m², een woonkamer van 24m², een woonkamer van 30m² met een bureau en een toilet. Een uitbreiding van 74m² is denkbaar, aangezien er meerdere kamers op de begane grond nog niet in gebruik zijn genomen. Op de eerste verdieping leidt een grote overloop naar 3 slaapkamers (16 tot 22.23m²) en een douchekamer. De woning is geïsoleerd, dubbel glas in houten kozijnen, centrale verwarming op olie, zuid oriëntatie. Een groot pluspunt voor dit pand is de overvloed aan landelijke gebouwen zoals de 516m² gesloten en overdekte bijgebouwen allemaal met elektriciteit, plus de 2 hangars van 160 en 110m². Deze hoeve heeft ook een bovengronds zwembad (zandfilter, warmtepomp) en een watertoren die al het water aanvoert. Allemaal op een perceel van 2 ha. Een zeer uitzonderlijk dominant pand op zo'n uitzonderlijke locatie!
Other information
Energy consumption

Greenhouse gas emissions

Meer weten over dit huis?
You might be thinking: I want to buy this house in France? Then ask for more information without any obligation. Please use the information request form on this page. We are happy to help you to realize the purchase of this house!
