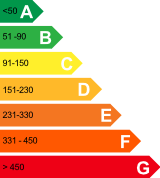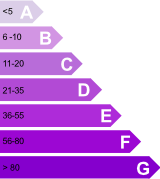House for sale in France:
Entre Cajarc et Figeac,
House for sale in France for:
€ 108.000
Between Cajarc and Figeac, in a charming village steeped in history and architectural authenticity, this stone town house, with 80m² of living space and more than 40m² of convertible attic space, associated with its very sought-after 90m² garden, awaits a new page of history. On the ground floor, a total basement of 65 m², awaits you a workshop, a garage and a cellar with all the technical part (electricity, boiler, water evacuation to the sewer). Upstairs, a modular corridor leads to a living room/kitchen of approx. 22 m², a bright bedroom overlooking the church of St Pierre Toirac, a living room of approx. 16m² and a master suite, with bathroom, of 15m². In the attic, very beautiful volumes are just waiting to be converted into additional bedrooms. Structure in good condition - masonry, framework, roof + double-glazed joinery - no major work required but an interior renovation for comfort and modernization: electricity and heating. The garden invites the creation of a vegetable garden or a very pleasant garden room.
Entre Cajarc et Figeac, dans un charmant village empreint d'histoire et d'authenticité architecturale, cette maison de bourg, en pierre, de 80m² habitables et de plus de 40m² de combles aménageables, associée à son jardin de 90 m² très recherché, attend une nouvelle page d'histoire. Au rez de chaussée, un sous-sol total de 65 m², vous attendent un atelier, un garage et une cave avec toute la partie technique (électricité, chaudière, évacuation des eaux au tout-à-l'égout). A l'étage, un couloir modulable dessert un séjour/cuisine d'env. 22 m², une chambre lumineuse donnant sur l'église de St Pierre Toirac, un salon d'env. 16m² et d'une suite parentale, avec salle d'eau, de 15m². Dans les combles, de très beaux volumes n'attendent qu'un aménagement pour des chambres supplémentaires. Structure en bon état -maçonnerie, charpente, toiture + menuiseries en double vitrage- pas de gros oeuvre à prévoir mais une rénovation intérieure de confort et de modernisation : électricité et chauffage. Le jardin invite à la création d'un potager ou d'un salon de jardin très agréable. Les informations sur les risques auxquels ce bien est exposé sont disponibles sur le site Géorisques : www.georisques.gouv.fr »
Other information
Energy consumption

Greenhouse gas emissions

Meer weten over dit huis?
You might be thinking: I want to buy this house in France? Then ask for more information without any obligation. Please use the information request form on this page. We are happy to help you to realize the purchase of this house!
