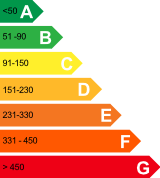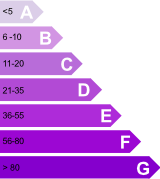House for sale in France:
Large village house with garden
House for sale in France for:
€ 90.000
Large village house, total space of surface 120m2, semi detached on both sides, garden approximately 350m2 with view and a log store. In the centre of the village and just at minutes from Saint Girons.
Upgrading works required : central heating installation, kitchen, rewiring, insulation, bathroom and plumbing.Ground floor: Large entrance hall 14m2, lounge 16m2, kitchen 16m2 with duct for a log burner, laundry room 11m2, WC, door out to the garden.1st floor : bedroom 13.5m2, bedroom 16m2 with fitted wardrobe and balcony, bedroom 15m2 with fitted wardrobe, walk in wardrobe 3m2, bathrPom (WC, bidet, sink) 5m2 landing 9m2.2ne floor : loft space with potential for renovation into a bedroom or games room.Other : tiled roof, recently installed hot water heater, cumulus, mains water and sewage drainage, south facing garden.
Grande maison de village avec 3 chambres, surface totale d’env. 120m2 mitoyenne par deux côtes, jardin d’env.
350m2 avec vue dégagée et abri à bois. Au cœur du village et à 15 min de St. Girons. Travaux nécessaires : installation système de chauffage, cuisine, conformités en électricité, isolation, sanitaire.RDC : grande entrée/hall 14m2, salon 16m2, cuisine 16m2 conduit pour poêle à bois, buanderie 11m2, WC, sortie jardin.1e étage : chambre 13.5m2, chambre 16m2 avec placard et balcon, chambre 15m2 avec placard, dressing 3m2, salle de bain (WC, bidet, lavabo)5m2 palier 9m2.2e étage : combles à aménager (salle de jeux ou chambre)Divers : toit en tuile, cumulus récent, jardin au sud, tout à l’égout.
Groot dorpshuis met 3 slaapkamers, totale oppervlakte van ca. 120m2, tuin van ca.
350m2 met vrij uitzicht en afdak voor houtopslag. In het hart van het dorp en op 15 minuten van St. Girons. Werkzaamheden: installatie verwarmingssysteem, keuken, elektrische installatie, isolatie, sanitair. Begane grond: grote entree/hal 14m2, woonkamer 16m2, keuken 16m2, uitgang voor houtkachel, bijkeuken 11m2, WC, deur naar de tuin.1e verdieping: slaapkamer 13,5m2, slaapkamer 16m2 met kast en balkon, slaapkamer 15m2 met kast, inloopkast 3m2, badkamer (WC, bidet, wastafel) 5m2, overloop 9m2.2e verdieping: zolder voor verbouwing (speelkamer of slaapkamer)Diversen: pannendak, recente boiler, tuin op het zuiden, op stadsriolering aangesloten.
Other information
Energy consumption

Greenhouse gas emissions

Meer weten over dit huis?
You might be thinking: I want to buy this house in France? Then ask for more information without any obligation. Please use the information request form on this page. We are happy to help you to realize the purchase of this house!
