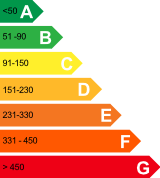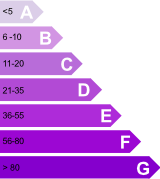Située au cur de
Haus zu verkaufen in Frankreich für:
€ 425.500
Located in the heart of the charming town of Albi, this spacious 219m2 family house offers a unique opportunity with the possibility of having two independent apartments, ideal for harmonious family living or for a rental investment. The 1st floor accommodates a T3 type apartment, offering a generous and functional living space. This level includes a kitchen, a bright living room, two comfortable bedrooms and a bathroom. Upstairs, a duplex with a living space bathed in light, creating a welcoming and friendly atmosphere. Five well-proportioned bedrooms, a fitted kitchen and two bathrooms complete this exceptional duplex. The property is accompanied by two outbuildings, one of 17m2 and the other of 62 m2, offering development possibilities as well as a large garage. The garden, with an area of 560 m2, includes a common well, this outdoor space offers a terrace ideal for moments of relaxation and a space dedicated to gardening. I am waiting for you to discuss your real estate projects, and to visit this house! Information on the risks to which this property is exposed is available on the Georisks website: www.georisks.gouv.fr »
Située au cur de la charmante ville d'Albi, cette spacieuse maison familiale de 219m2 offre une opportunité unique avec la possibilité de disposer de deux appartements indépendants, idéals pour une vie en famille harmonieuse ou pour un investissement locatif. Le 1er étage accueille un appartement de type T3, offrant un espace de vie généreux et fonctionnel. Ce niveau comprend une cuisine, un salon lumineux, deux chambres confortables et une salle de d'eau. À l'étage, un duplex avec un espace de vie baigné de lumière, créant ainsi une atmosphère accueillante et conviviale. Cinq chambres bien proportionnées, une cuisine équipée et deux salles d'eau complètent ce duplex exceptionnel. Le bien s'accompagne de deux dépendances, l'une de 17m2 et l'autre de 62 m2, offrant des possibilités d'aménagement ainsi qu'un grand garage. Le jardin, d'une superficie de 560 m2 comprend un puits commun, cet espace extérieur propose une terrasse propice aux moments de détente et un espace dédié au jardinage. Je vous attends pour discuter de vos projets immobiliers, et pour visiter cette maison! Les informations sur les risques auxquels ce bien est exposé sont disponibles sur le site Géorisques : www.georisques.gouv.fr »
Weitere Informationen
Energieverbauch

Treibhausgasemissionen

Meer weten over dit huis?
Sie denken: Ich möchte vielleicht dieses Haus in Frankreich kaufen? Dann fragen Sie nach weiteren Informationen, ohne Verpflichtung. Bitte verwenden Sie das Kontaktformular auf dieser Seite. Wir helfen Ihnen gerne, den Kauf dieses hauses zu realisieren!
